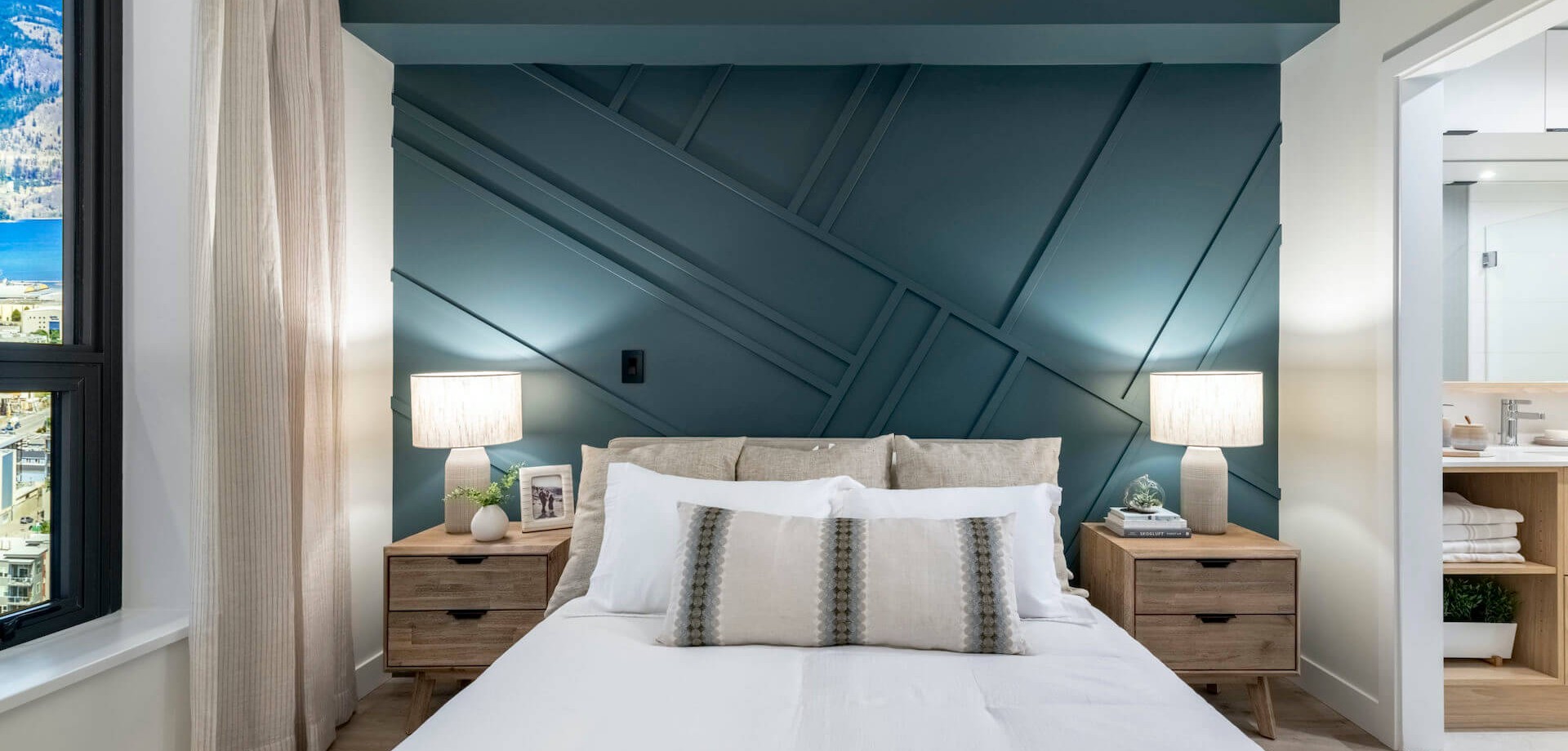E1 Floorplan
Floors
Floorplans
BACK TO ALL PLANSE1 Floorplan
Studio, 1 Bath
| Interior | 312 SQ FT |
| Exterior | 87 SQ FT |
| Total | 399 SQ FT |
Disclaimer:
This is not an offering for sale. Any such offering can only be made after filing a disclosure statement. The builder reserves the right to make changes, modifications or substitutions to the building design, specifications and floor plans should they be necessary. Square footage and room sizes are approximate and actual square footage may very slightly. E.&O.E.




