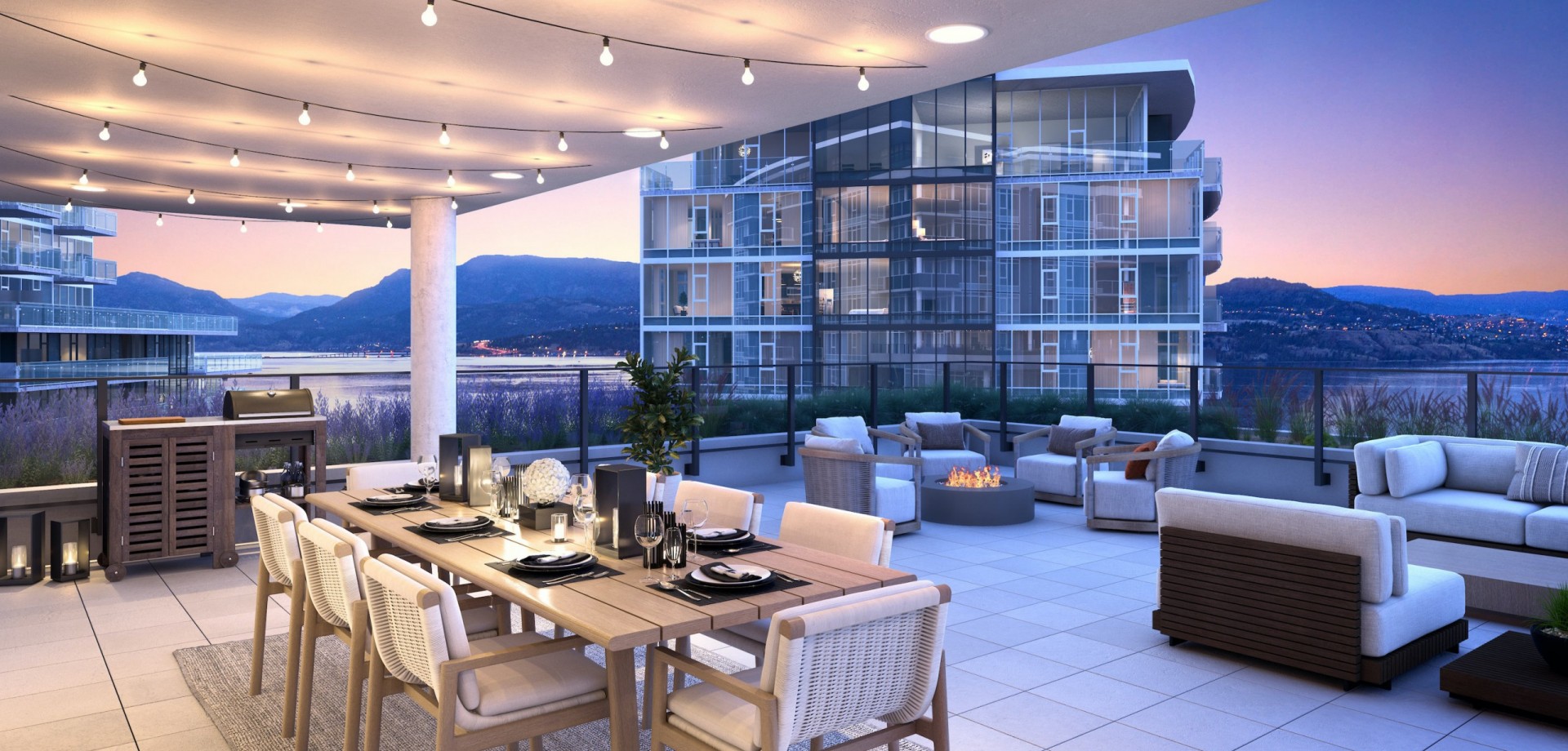-
![rendering of a patio overlooking the lake]()
Your Home





a uniquely Kelowna lifestyle
Copyright 2025 Mission Group. All Rights Reserved Disclaimer: The images in this webpage are conceptual renderings and are proposed for illustrative purposes only. They do not necessarily represent the scale, height, density or design that will be ultimately developed for Mission Group under the Aqua brand.
×




